Past Times Vintage Watch Gallery
Second Year Studio
Kayak Rental Facility
Digital Fabrication Rotation

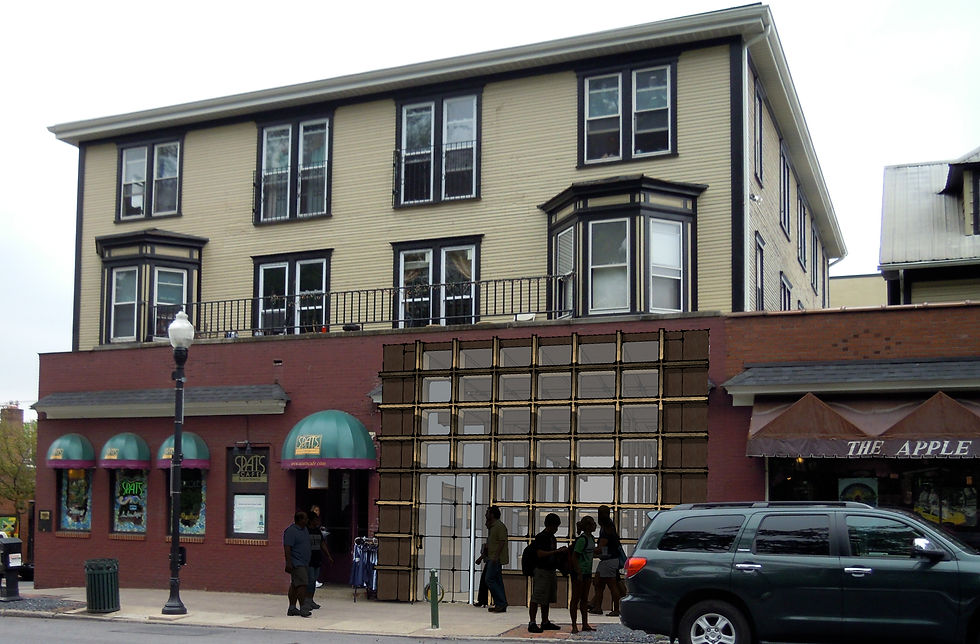


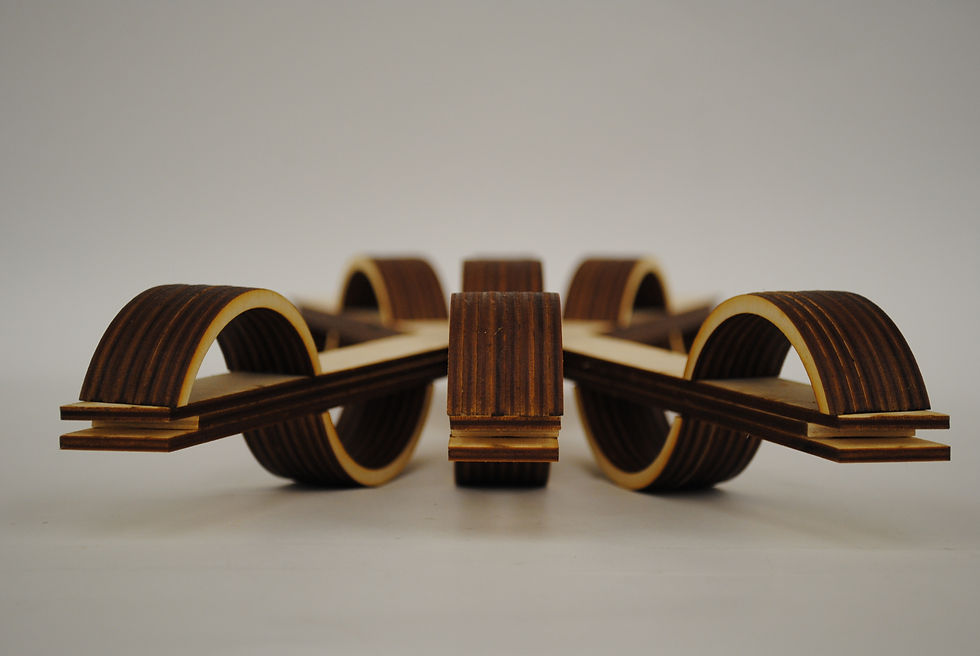
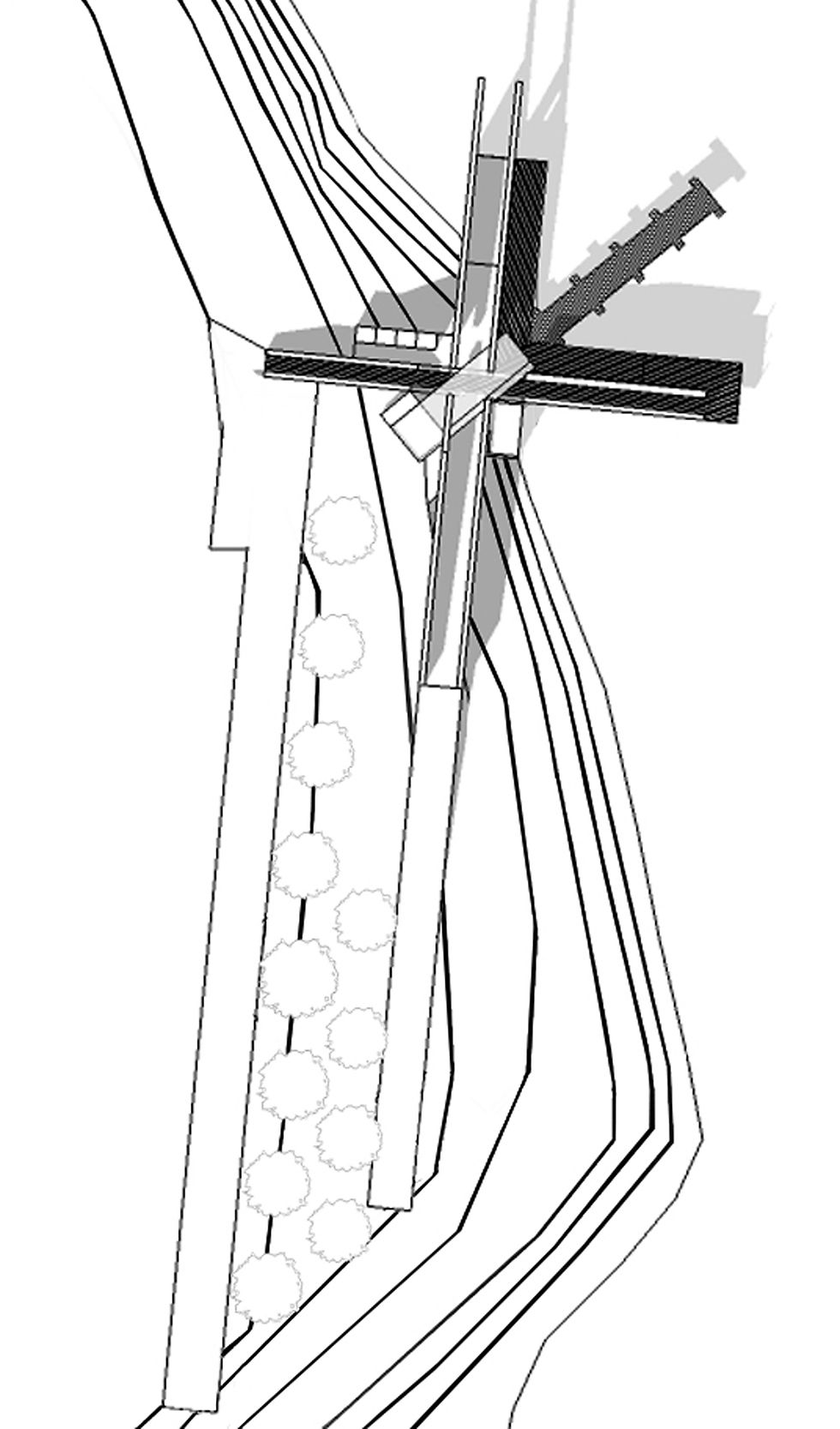



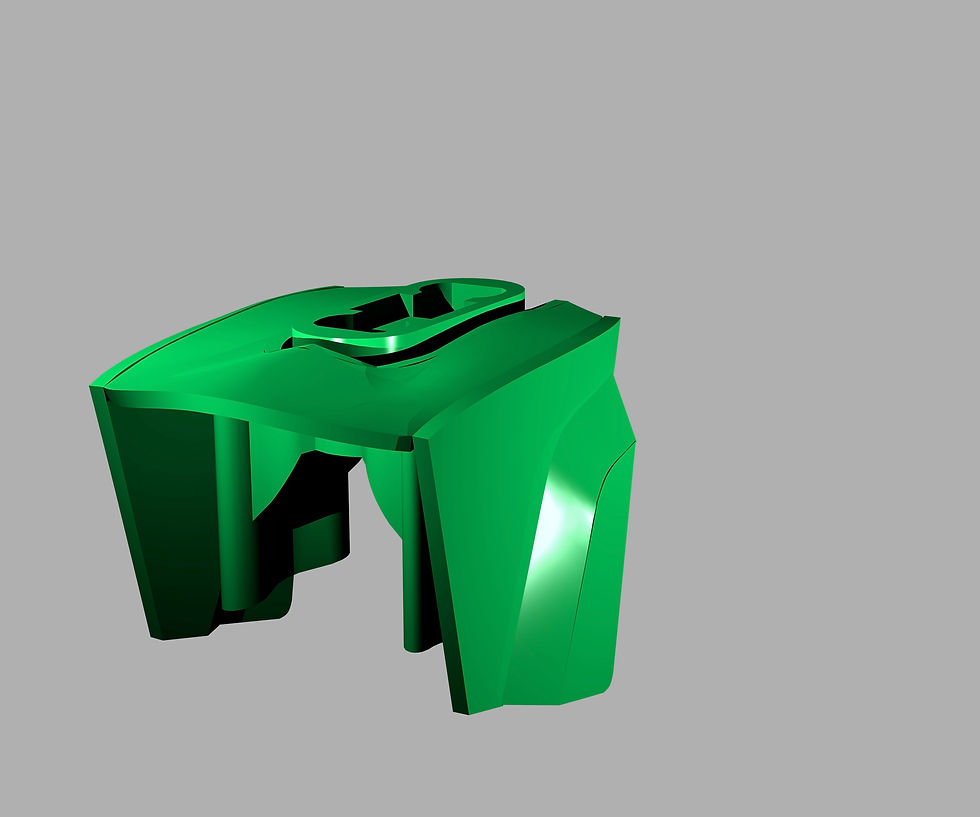



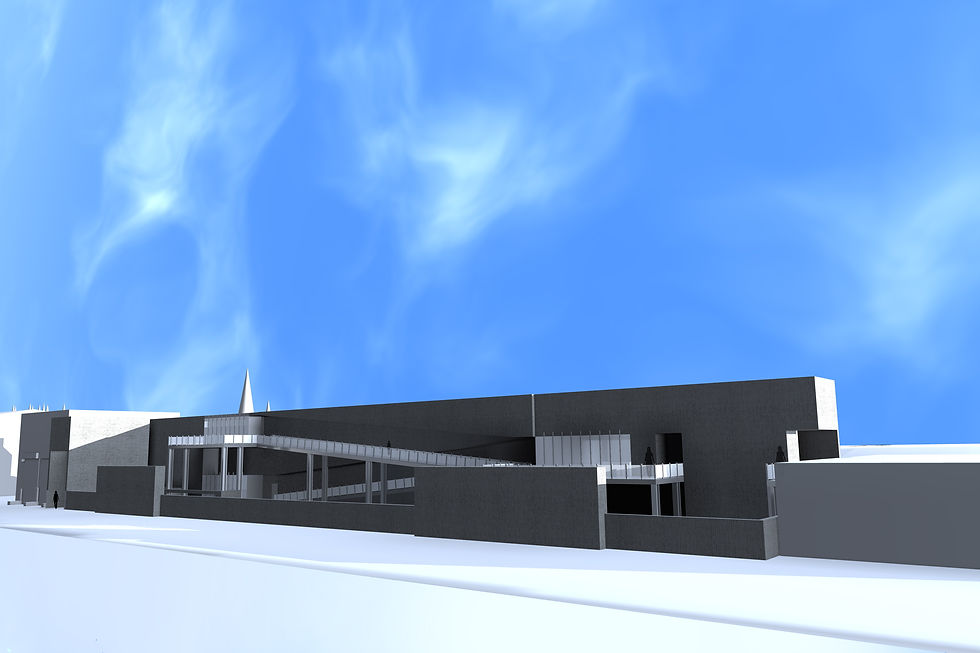


Performance Space & Artist's Residence




2012 Pennsylvania State University NCMA Competition
Computer-Aided Projects | Programmatic Integration | NCMA Competition
Professor: James Cooper
Semester: Fall 2011
Site: Downtown State College, PA
The second year of Penn State's five-year program was primarily focused on learning how to integrate programmatic elements into our given projects, as well as crafting facades and user experiences that drew inspiration from our conceptual work. For our first studio assignment, we were given a site in downtown State College in a historic building that has been defaced with renovations over the past century. So with our new facade, integration was key. Upon choosing a jewelry type to showcase, we began crafting an appropriate storefront, as well as a dynamic circulation pattern. Our section began by producing subtractive artwork to hash out a concept, which informed our overall design ideals for this particular project. In working off of my conceptual art, I developed an open floor plan with a regimented grid in which there were alternating jewlery cases, as well as inset and outset walls which further delineated the spaces in my watch gallery. The materials used in this project were rich mahogany and tarnished brass, which properly reflect the richness of the vintage watches sold within.
Professor: Reggie Aviles
Semester: Fall 2011
Site: Bald Eagle State Park, Bald Eagle, PA
While the jewelry store project focused primarily on the facade and interior, the second project of the year was the first complete building that we designed. Located just outside of State College, the Lake at Bald Eagle State Park is a popular nature vacation spot, featuring ample places to fish, kayak, and hike, as well as a nature inn that is LEED certified. Our addition to this already majestic area was to be a kayak rental facility on a peninsula near the dam that helped create the lake in 1968. Again working off a concept model, I created an experiential building that focused on the procession from air to water, primarily via the use of ramps and forced perspectives towards the lake. The program was clustered around the center of the two ramps, and the dock was nestled in the axial quadrant facing the dam.
Professor: David Celento
Semester: Fall 2011
As part of the second year curriculum, I further broadened the scope of my digital expertise by learning some cutting-edge digital fabrication programs. With the help of Maya and Rhinoceros NURBS Modeling, I learned how to digitally reflect the spatial intentions and forms of my work. While the object of choice to model throughout the rotation was Legos and Lego Bionicle pieces, this experience was invaluable in the advancement of my skill set. In addition, it provided me with my first opportunity to 3D print an object of my creation, with the most difficult Lego I modeled digitally becoming a physical model as well.
Professor: Loukas Kalisperis
Semester: Spring 2012
Site: Former Corning Glass Factory, State College, PA
For the start of the Spring 2012 semester, I was tasked with designing a performance space and residence for a new-wave artist who used digital media to track behaviors throughout their arena. In responding to the industrial, grungy site, I chose to mirror the factory architecture which was already present surrounding my building. My building was as long as the site allowed, and featured a vast expanse of concrete wall, which helped the visitors to the artist's exhibits not be distracted by the mountain range in the distance, and instead on the video-recorded live performances happening in the production yard. The living spaces for the artist were tucked into the seemingly solid concrete wall, with a system of ramps and platforms leading between them.
Professor: Shadi Nazarian
Semester: Spring 2012
Site: Chelsea, New York, New York
In partnership with the National Concrete Masonry Association, the final studio project of my second year at Penn State was a competition wherein at least 50% of the building we designed must have incorporated structural CMU. Considering the building also had to be eight stories to fit the entirety of the program, this turned out to be a difficult yet interesting project. The vacant lot next to the High Line in Chelsea in New York City, where our site was located, was to be turned into a live/work space for fifteen international students at the NYU New School, with full-feature apartments as well as studio space and common areas. In beginning this project, special consideration was given to how the facade of the structure would be viewed at different speeds, and therefore how it would be designed to address those speeds each in a respectful manner. In addition, a brainstorming exercise involving the creation of our own unique CMU block was used to help us think about how such a small unit could shape the larger structure. We also enjoyed a day of hands-on CMU construction at Penn Tech, a local technical school associated with Penn State. In terms of design, my building featured two dominant vertical elements. The vertical element that houses the apartments is predominantly CMU, and implicitly more private than the minimalist concrete structure that is sheathed in a glass curtain wall and features open tracts of flooring, which houses the studios. These two separate elements are connected via steel bridges, which sit above a patio located between the cafe and library in the main, more public floors of the structure. My building also proposes a connection to the High Line--which in reality is a very difficult proposal to gain acceptance for--as well as an elevator shaft that defies the laws of physics by angling away from the structure itself at the same angle as the facade angles away from the street, in order to meet setback ordinances. While this building was a rather comprehensive exercise in programmatic distribution in an urban space, it was not as technical or ADA-compliant as structures must be to get built in reality. Learning to add in these considerations is a task that would soon be undertaken in third year. Please click on the photos above to enlarge them for a better understanding.
